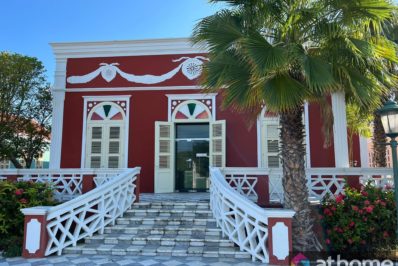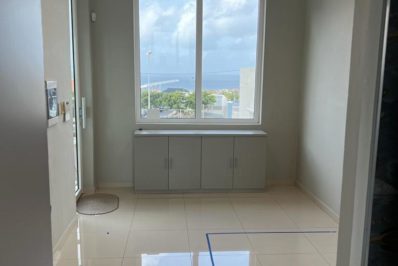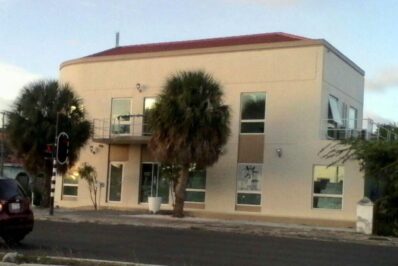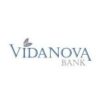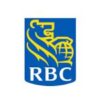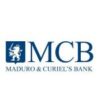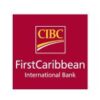- Living Area 20721 sq ft
- Lot size 43626 sq ft
Map
Property Info
1418763-EN
New
4053
Features
Array
Array
Array
Array
Property Description
Spacious Warehouse in Seru Lora for Sale
In Seru Lora a spacious storage shed of 1925m2 area is for sale. The site has a total area of 4053m2 (80m x 50.6 m). The warehouse has 2 overhead doors of 4000 mm x 4500 mm with electric 220V/50 Hz control and 4 steel wicket doors of 1000 mm x 2125 mm. This includes the provisions for 6 concrete loading docks for 20 and 40 ft containers with the necessary infrastructural modifications carried out directly adjacent to the warehouse. On the Seru Loraweg side, the warehouse space can be delivered with offices (100 m2) for the staff, an office space for customs with separate storage space for “in-bond goods” (60 m2) including toilet groups for both ladies and gentlemen. Both offices can be equipped with a mezzanine arrangement to be determined in consultation. The offices will be equipped with air-conditioning systems (6 in total) and divided according to need. Toilet facilities (2 toilet groups) for both office staff and staff working in the warehouse. Fire prevention facilities according to the instructions of the fire department.
Technical data
European production and quality delivered from the Netherlands.
Surface area: 1925 m2 warehouse consisting of 1 shed section 25 x 65 m (gutter height 5 m and ridge height 9.55 m) and 1 linked shed section 15 x 20 m (gutter height 4 m and ridge height 5 m).
Spans: Free span trusses 25 m with portal trusses 5.00 m apart.
Treatment: Hot-dip galvanized
Profiles: According to standard Dutch standards. The steel structure consists of:
- Columns and wind bracing anchored in reinforced concrete piers on pile plates with cast-in high-quality steel grade anchor bolts;
- Portal trusses and End wall trusses;
- Frames (frames) serving doorways and overhead doors;
- Pressure sleeves;
Purlins: Galvanized Z purlins 275 gsm Roof sheeting:
- Sandwich panels 100mm (60mm foam PIR AMC01) with hairexcel coating 60 mu RAL 9010
- Flat exterior lugs in RAL 9010 color;
- Flat inner lugs color RAL 9002 for finishing;
- Filters for under the outside cam;
- Wind feathers for on the ends;
- Required fasteners for the roof panels and flashing.
Warehouse Gable Walls: The assembly will be bricked up to gutter height with 6″ concrete blocks Partition walls inside: 4″ and 6″ Hollow concrete blocks and/or Drywall Partitions.
All not included in price. Doors:
- 4 pieces of steel wicket doors with frame (size 950 x 2210 mm) color white RAL 9002;
- 2 pcs insulated overhead doors day size 4000 x 4500 mm color white RAL 9002 electrically operated 220V/50Hz.
Gutters :
- PVC gutters 205 mm wide at eaves (both sides) of the roof;
- Gutter brackets galvanized steel (wall mounting);
- Couplers;
- End caps;
- Rainwater drains.
NOTE : Roof panels performed with additional coating 60 mu i.v.m. climate. Fire Installation: The fire installation required by the Curaçao Fire Department, being fire extinguishers and fire hose reels are part of the project and will be provided.
Asking price: XCG 4,000,000 c.o.b.
excl. OB including infra. Completion scheduled for April 2025
Condition
- Newly Build
Lot Status
- Property
Rooms
- Office
Possible use of the property
- Office

